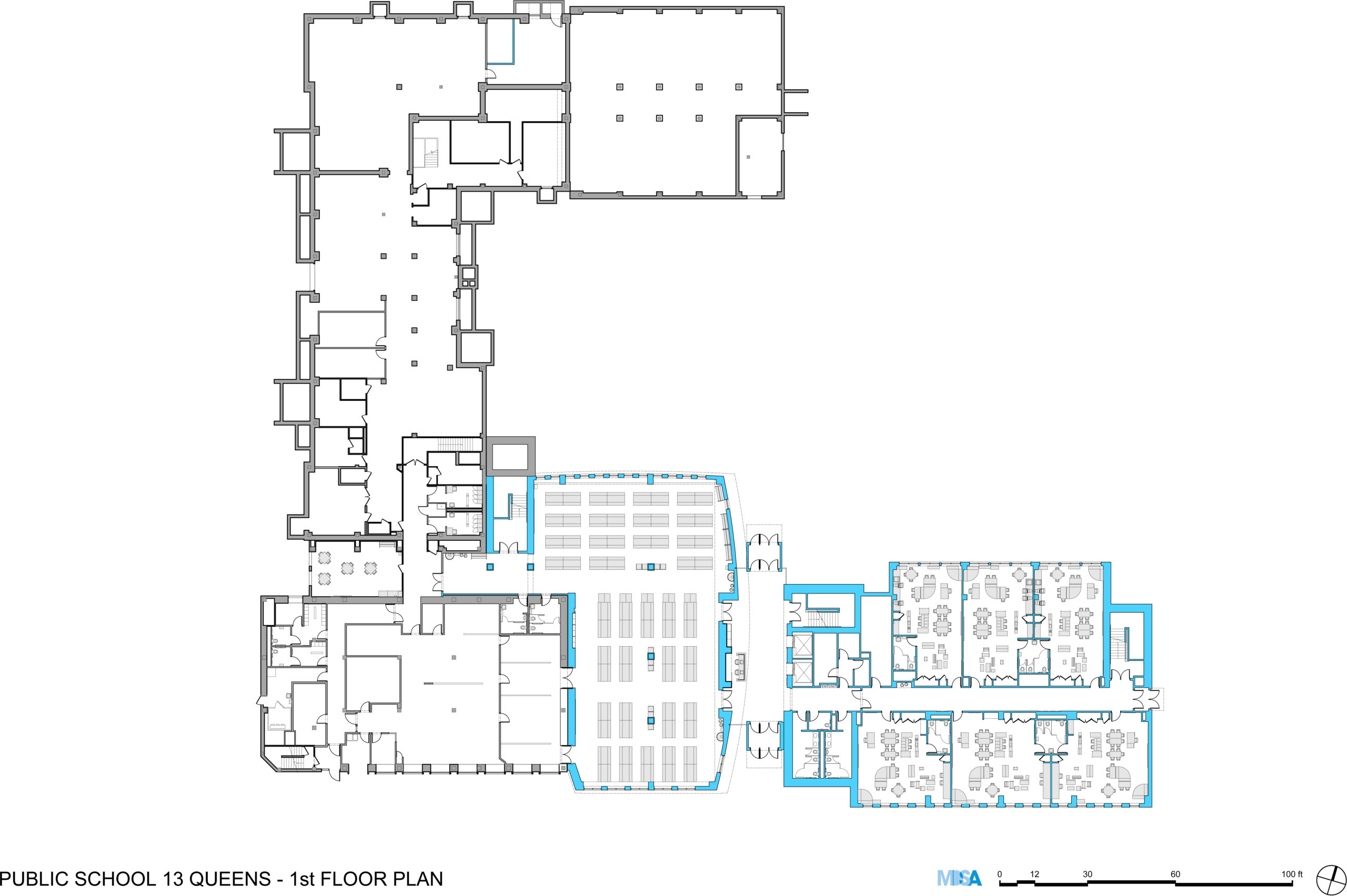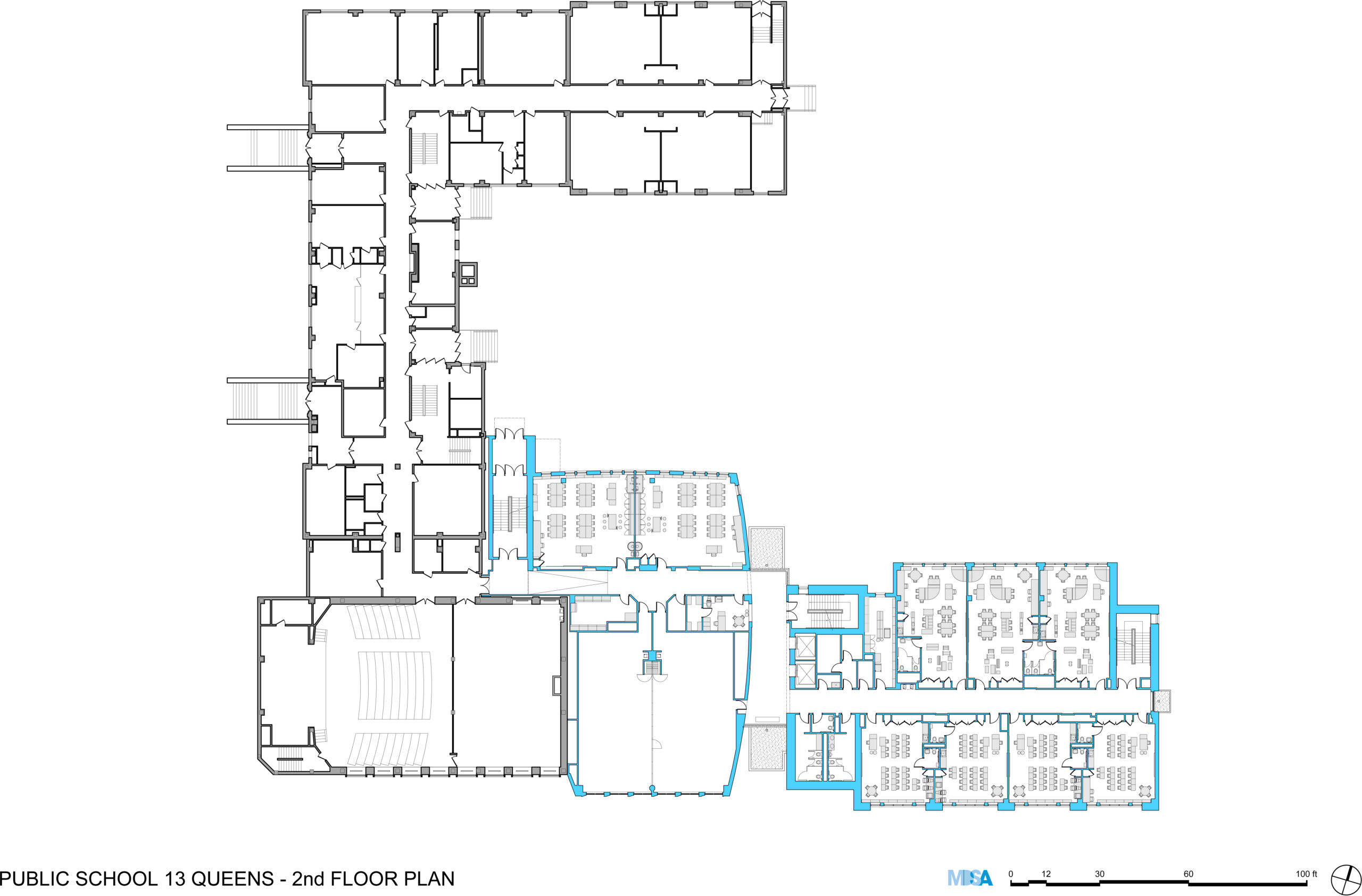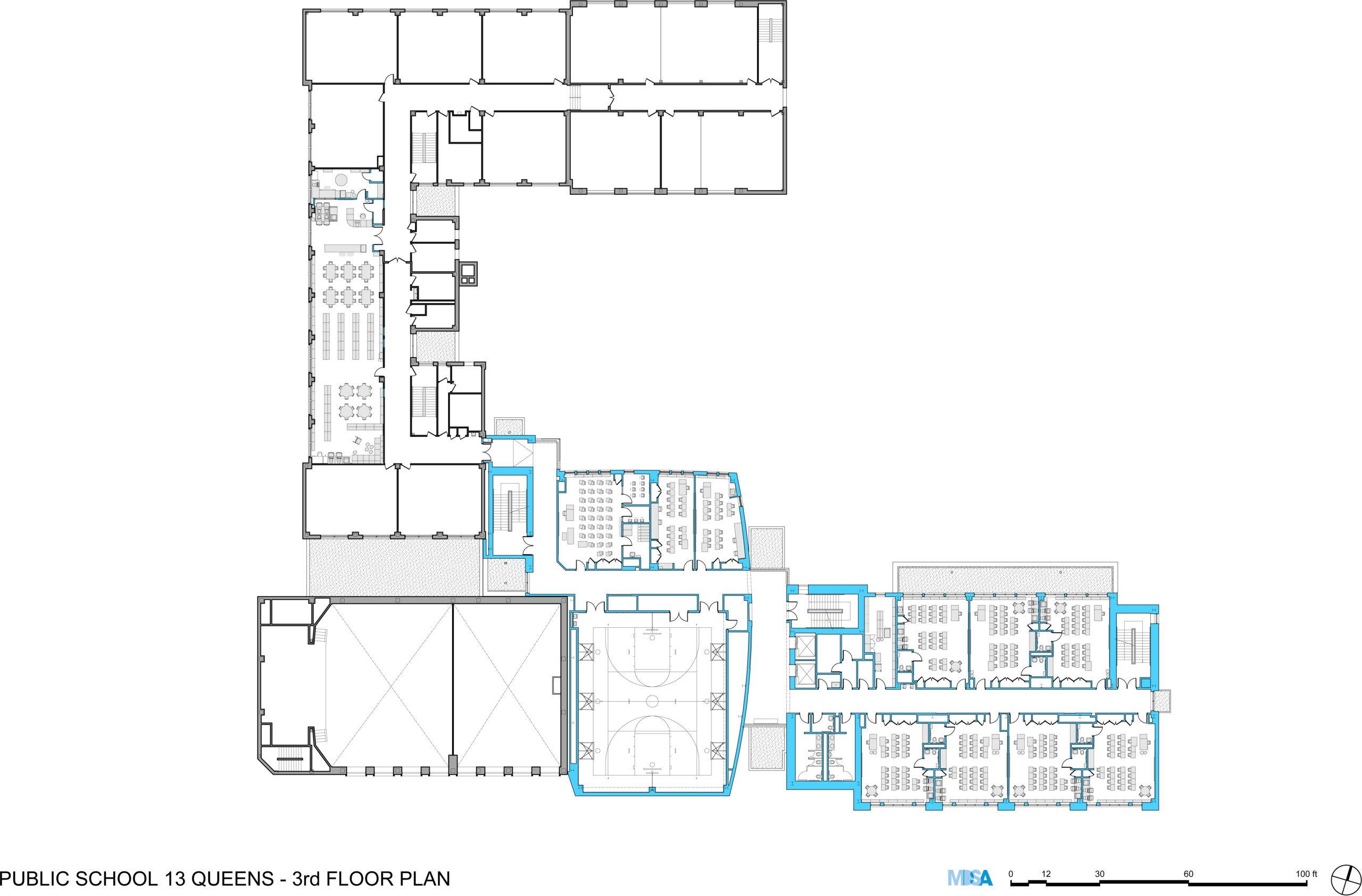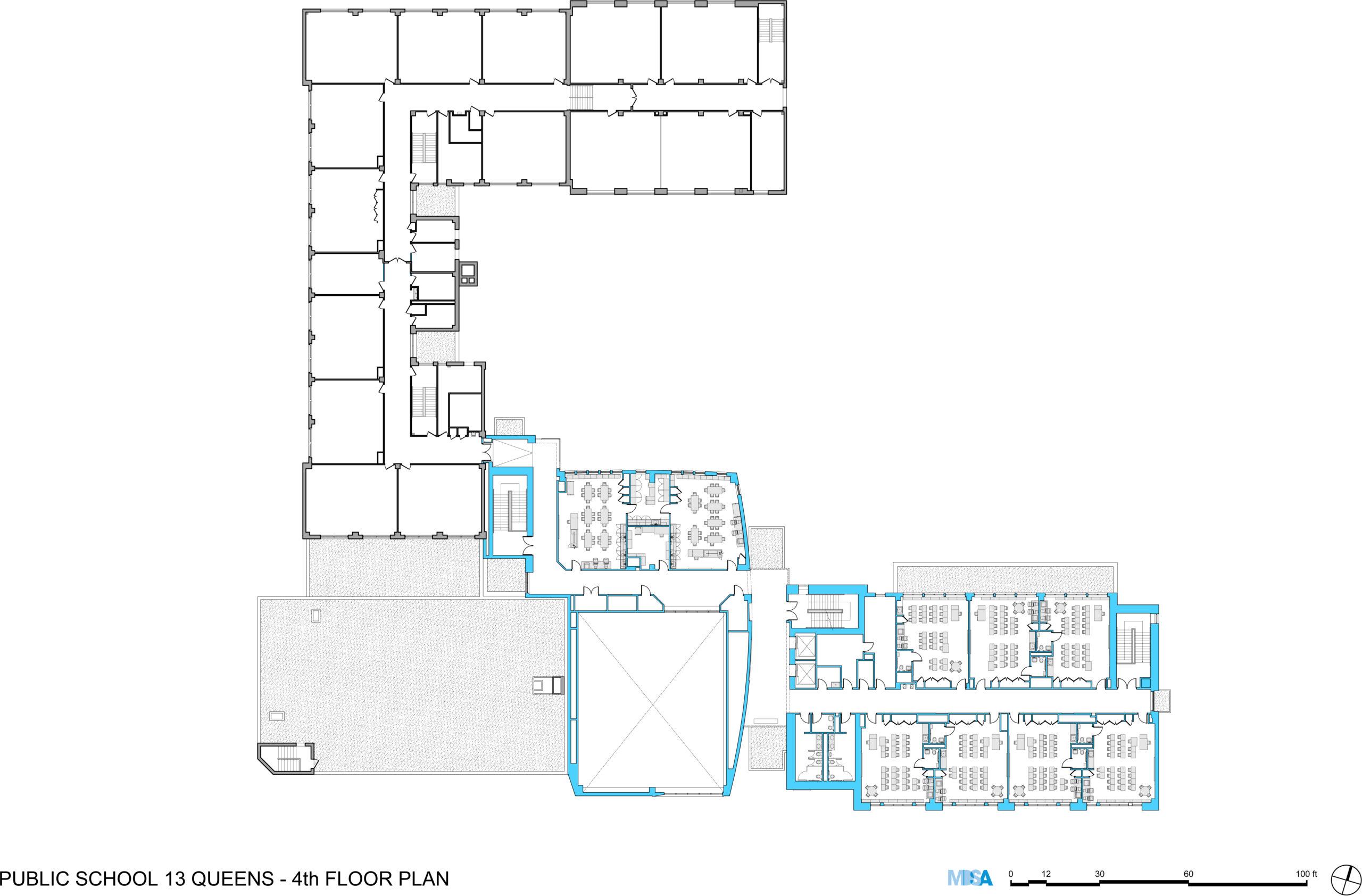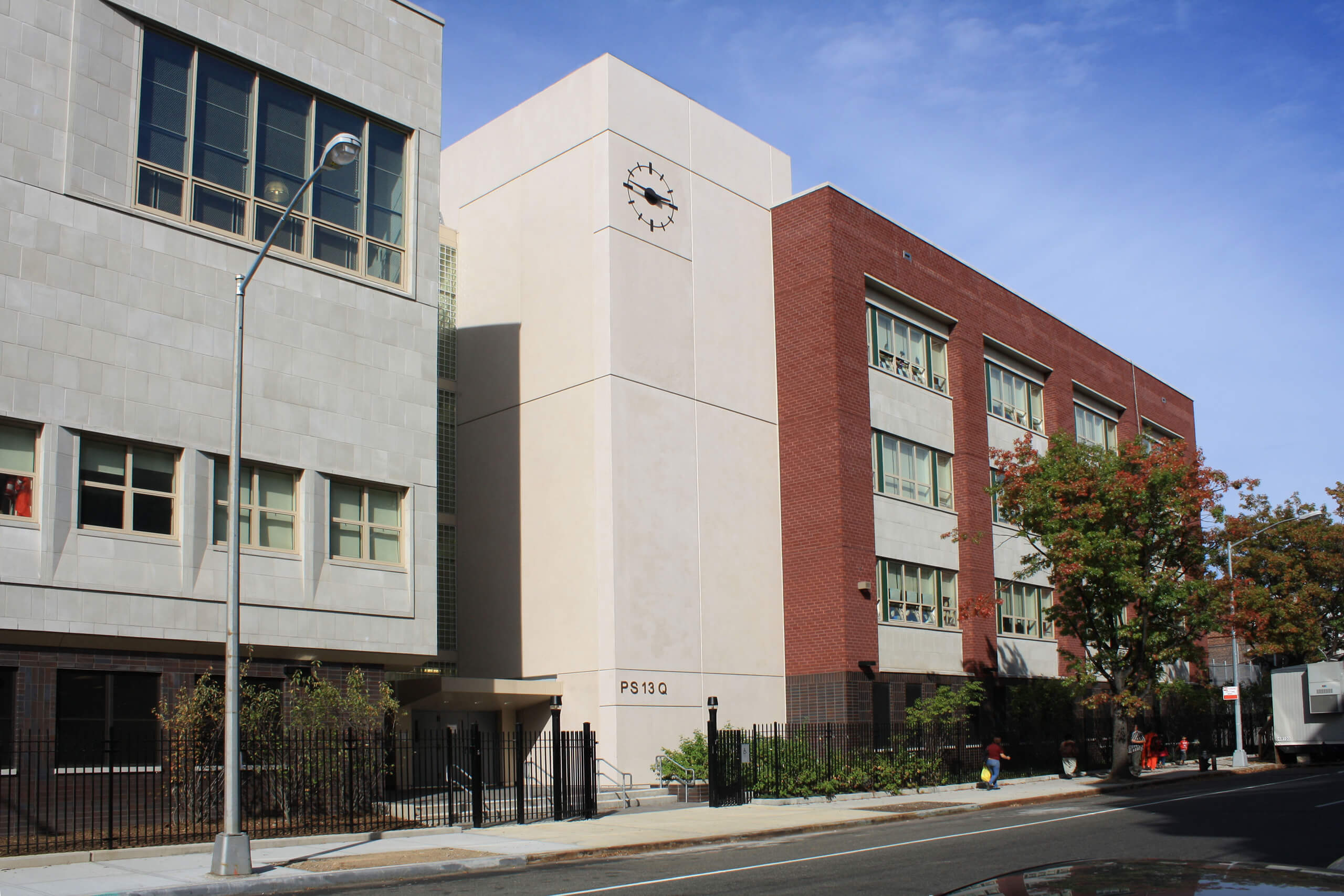
MDSA, as Architect of Record for the NYC School Construction Authority constructed a 66,000 sq. ft. primary school addition that involved three distinct phases of new construction, and renovation to the existing 140,000 sq. ft. building. A comprehensive constructability review was performed identifying multiple areas to enhance the design without altering the original intent. Interior finishes were completely redesigned. The new addition includes new science laboratories, art classrooms, gymnasium, cafeteria, and a multi-purpose/music room. In total, the school accommodates 707 students.
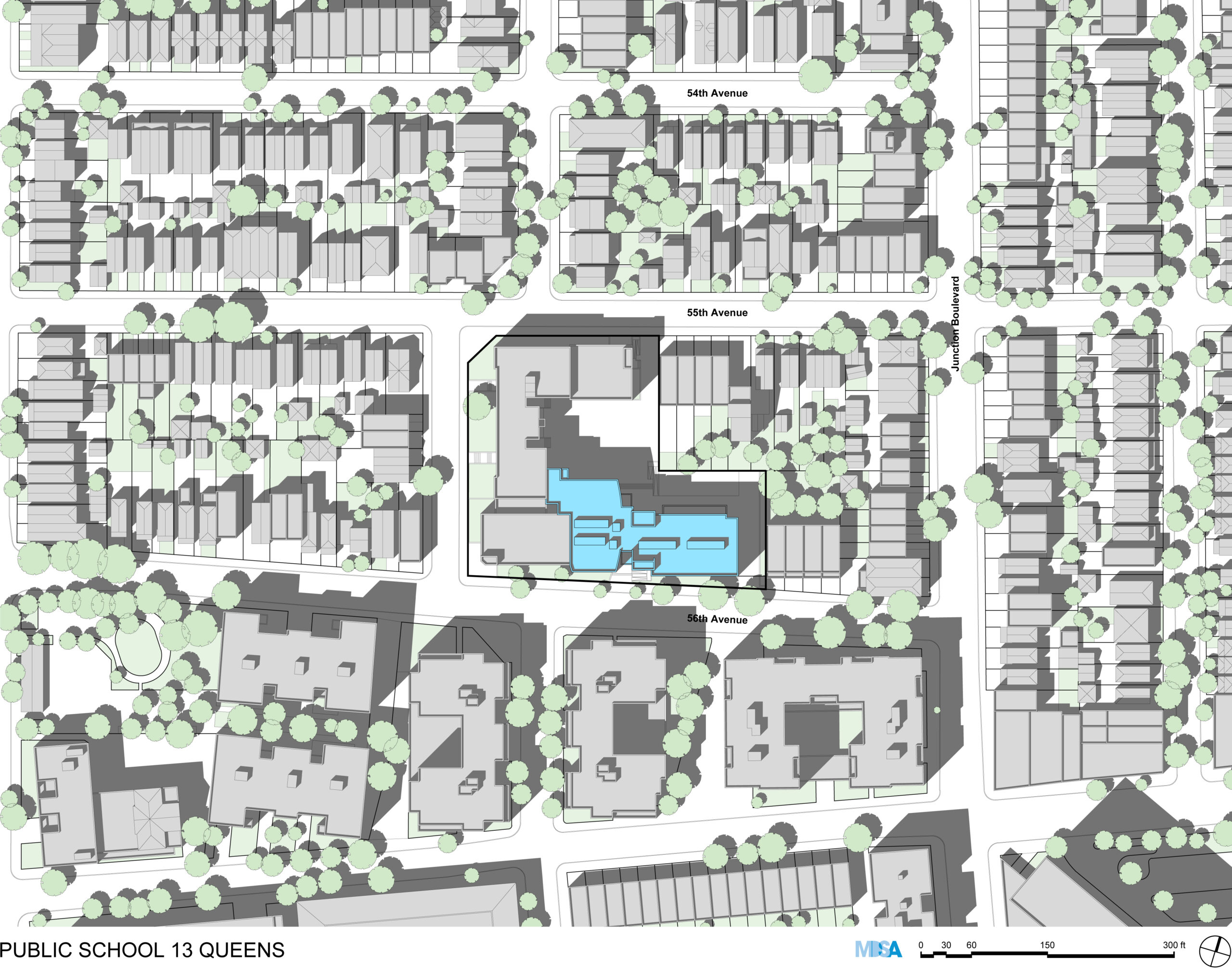
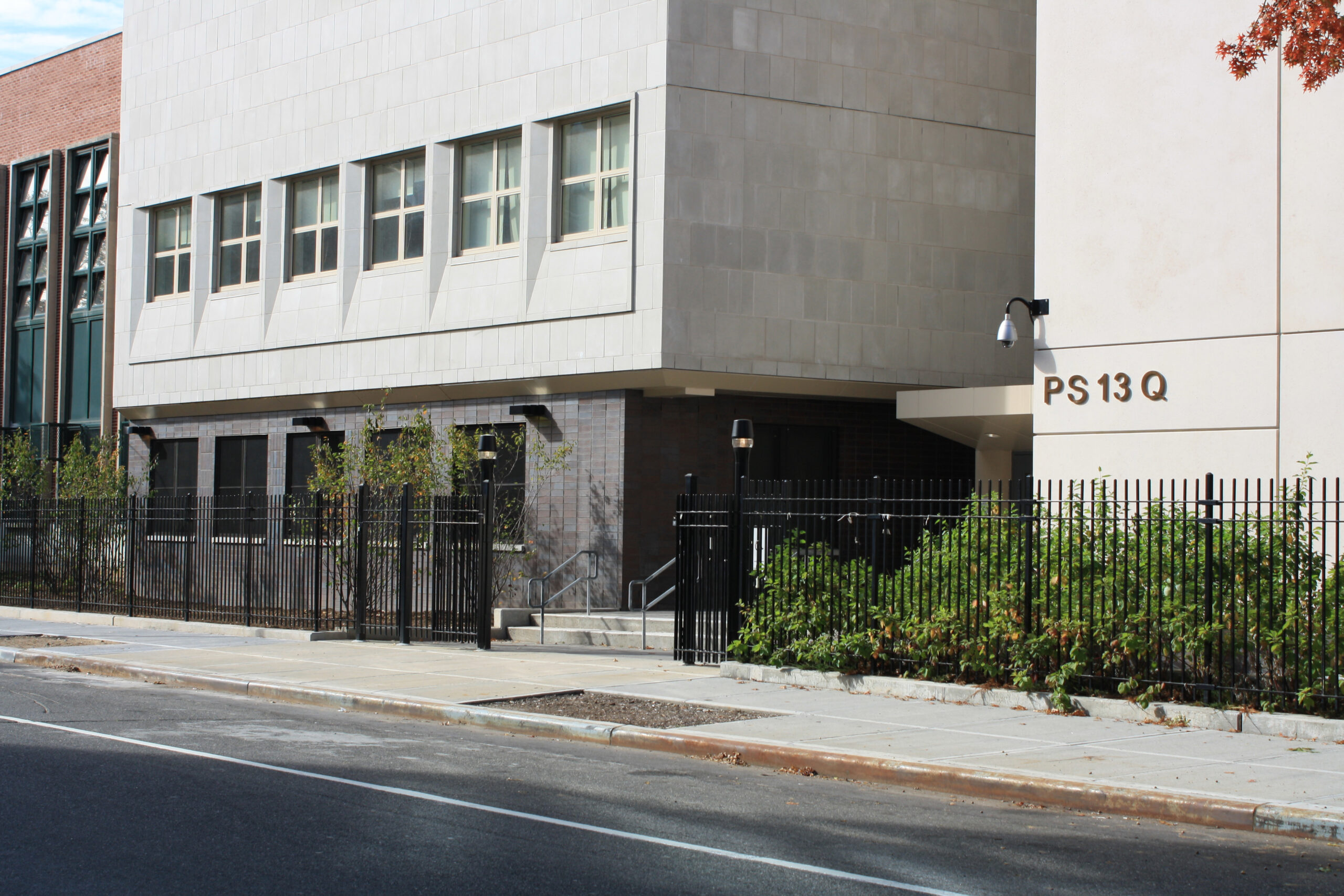
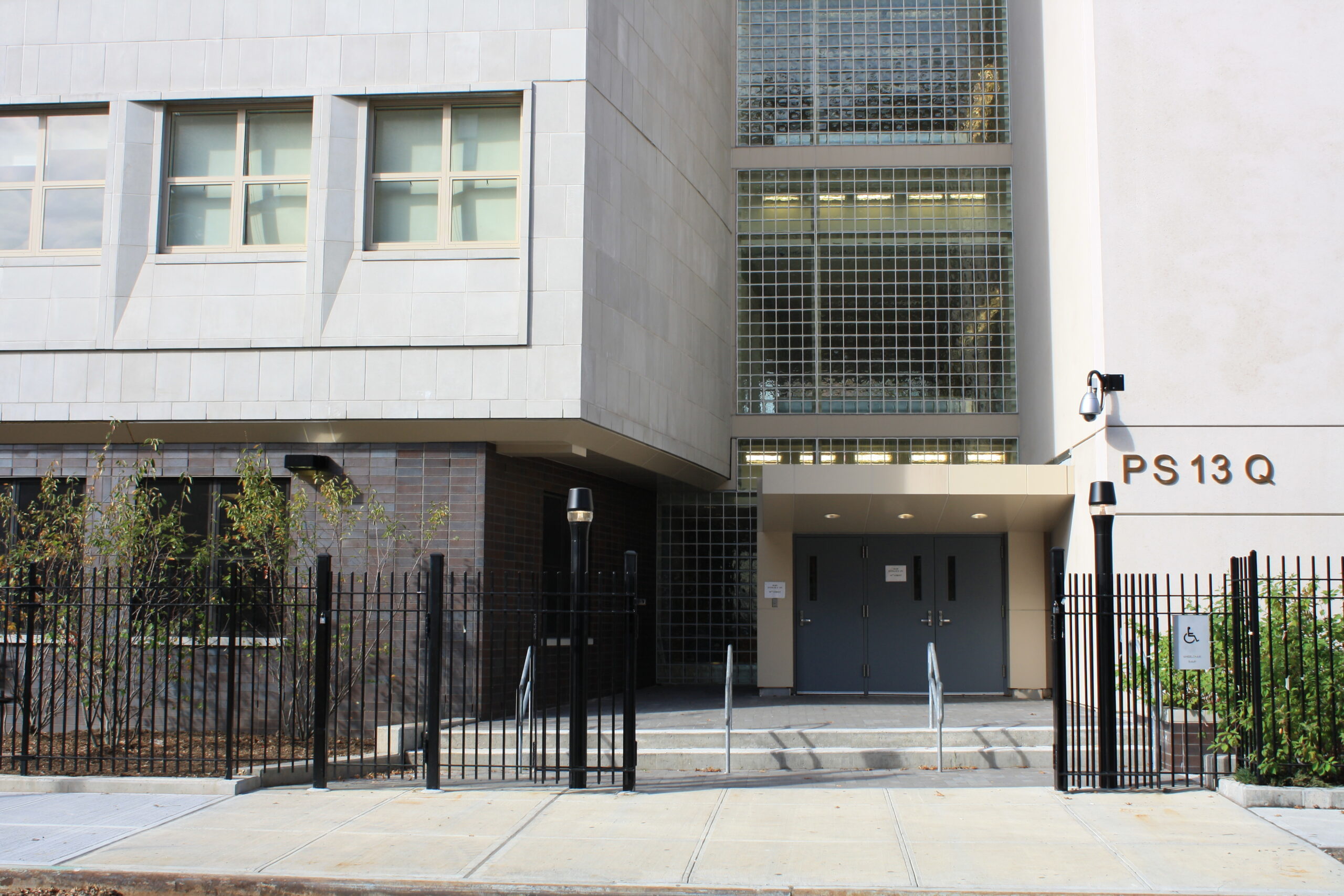
Main entrance
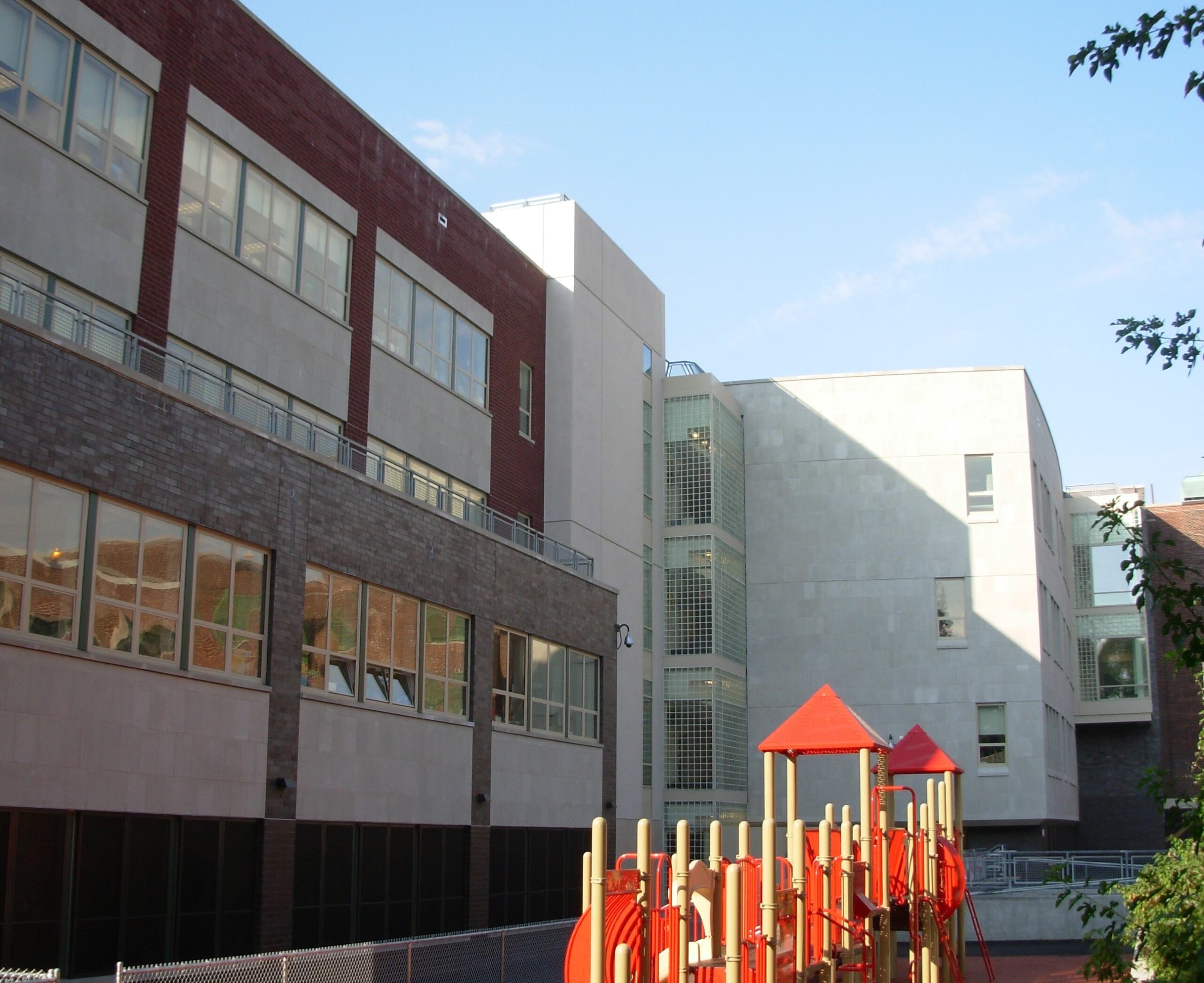
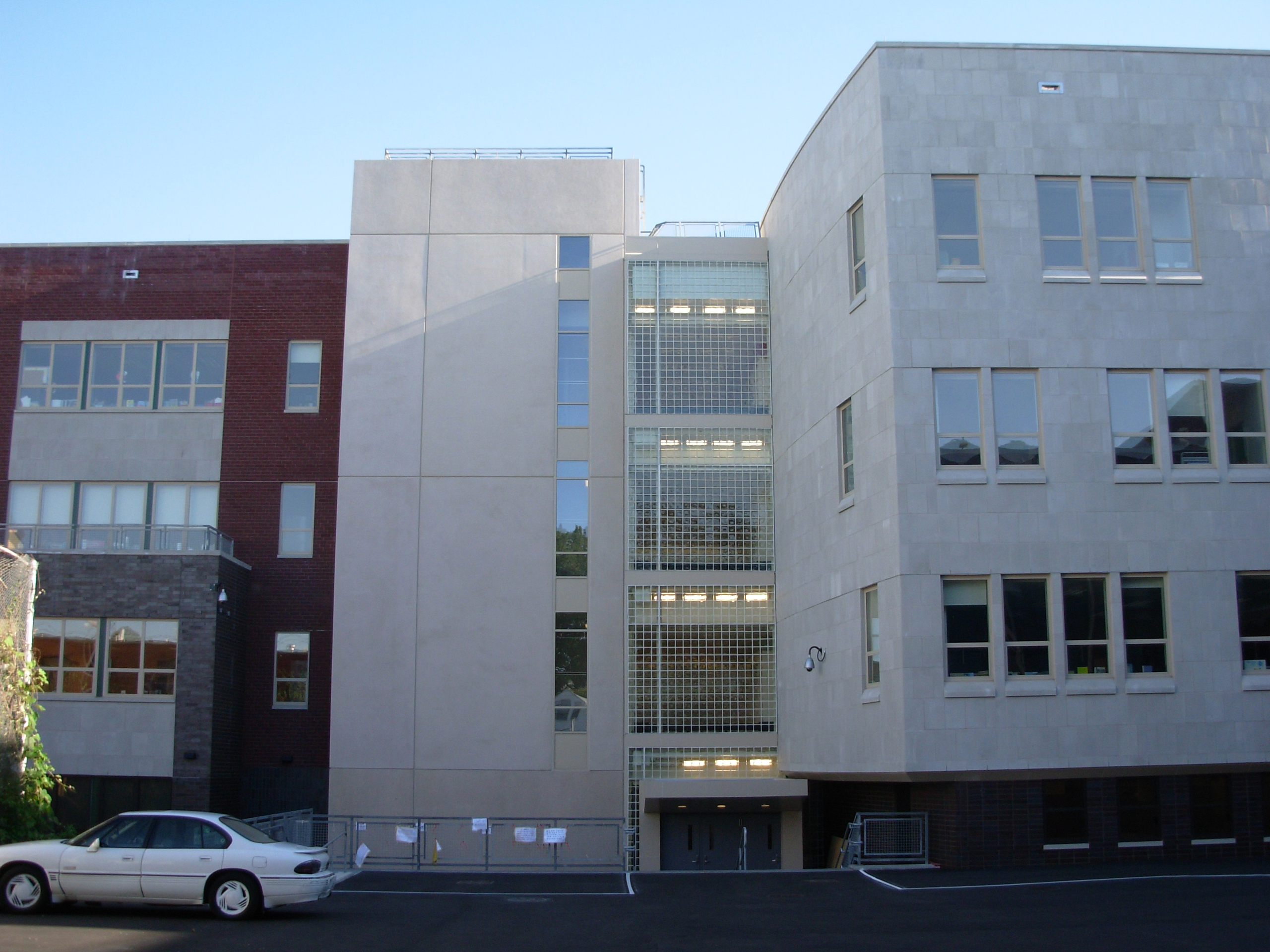
Courtyard
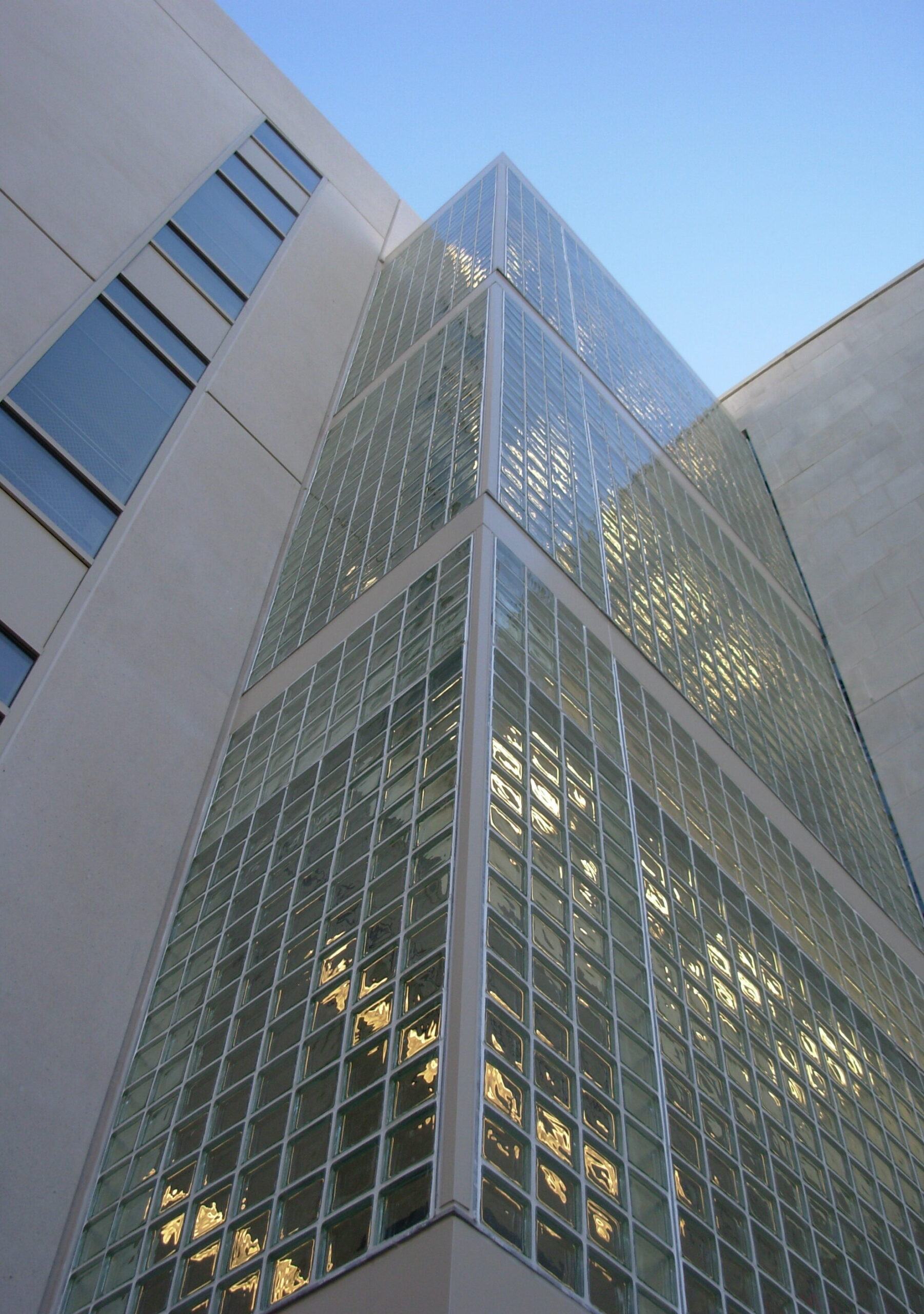
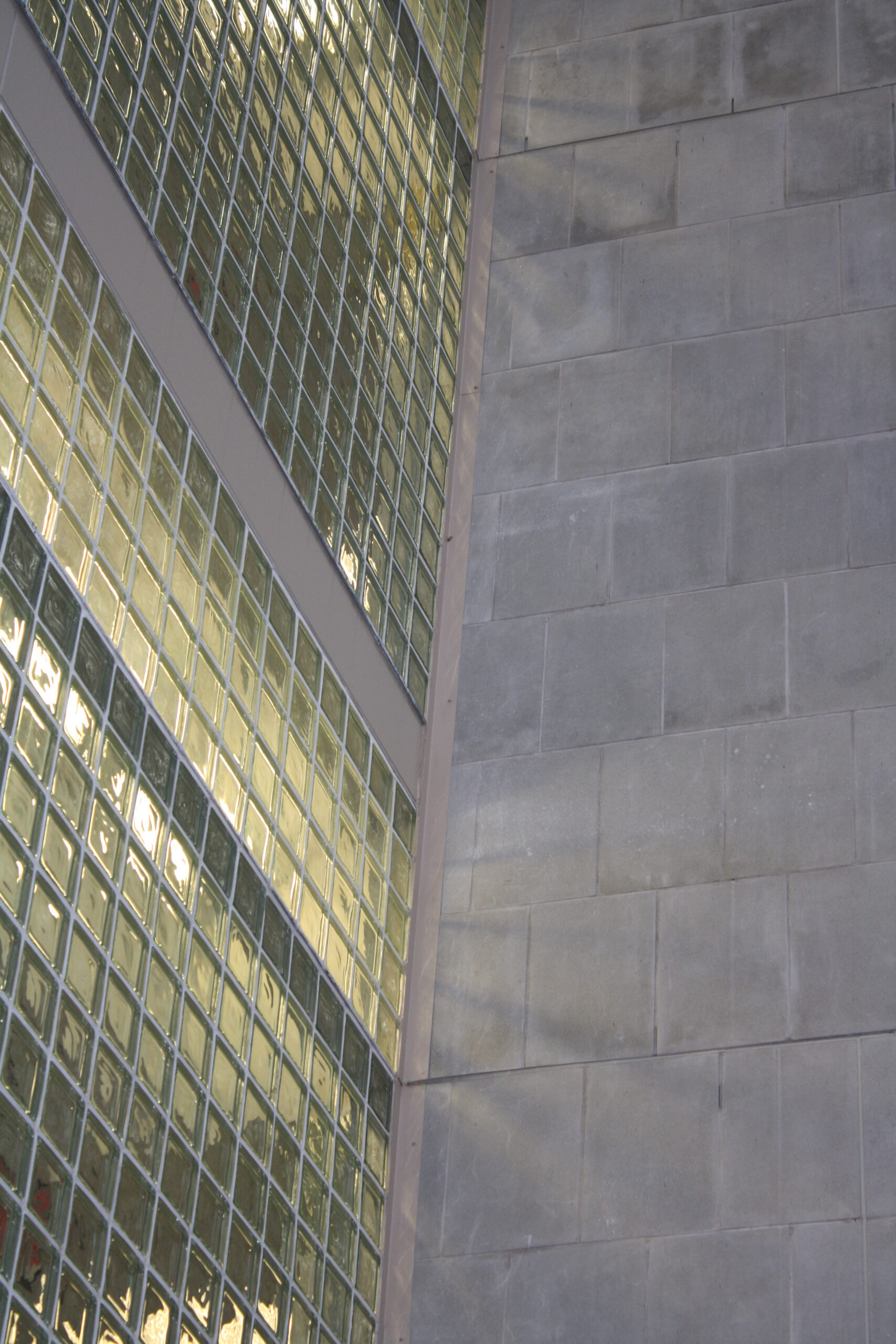
Facade details
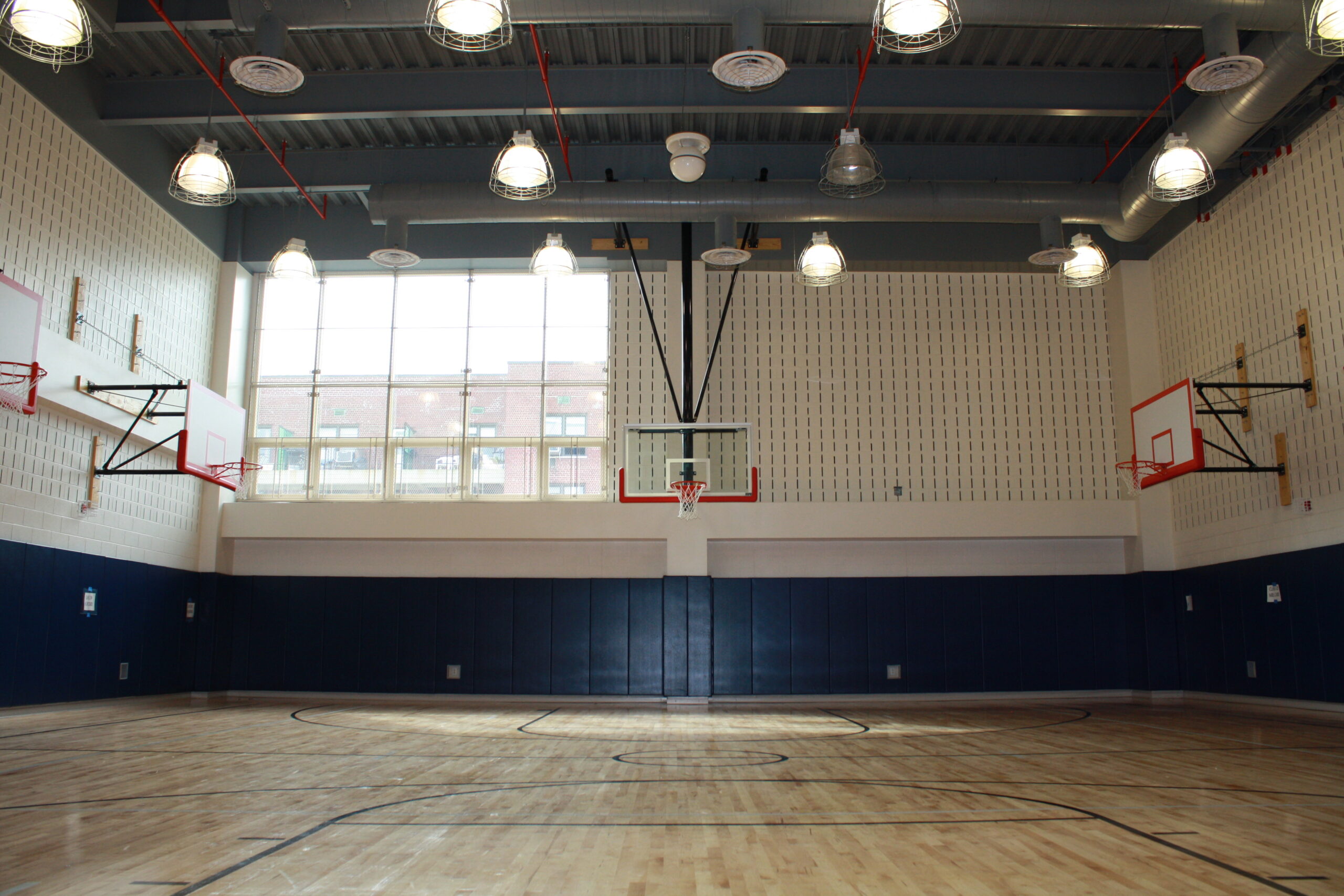
Gymnasium
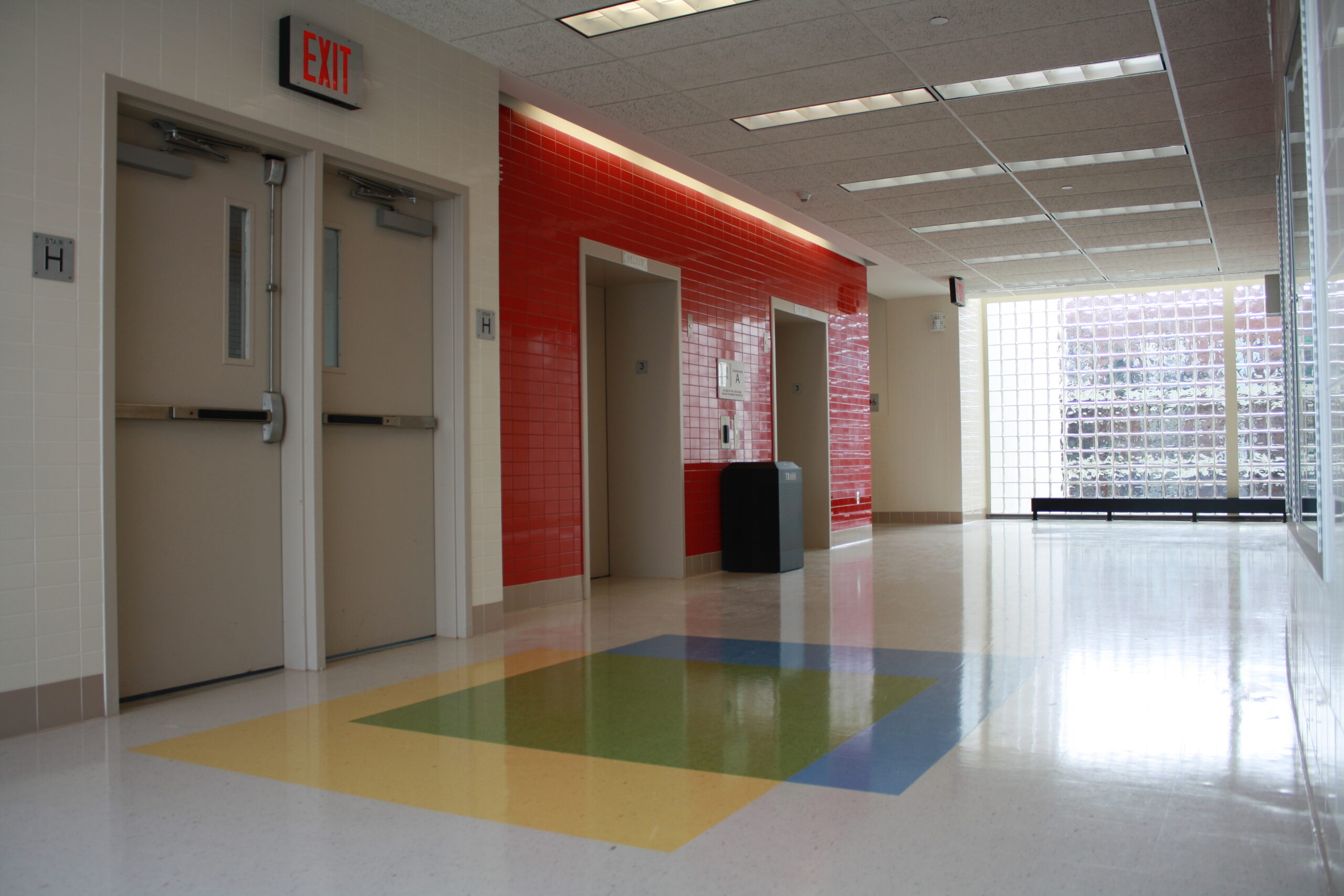
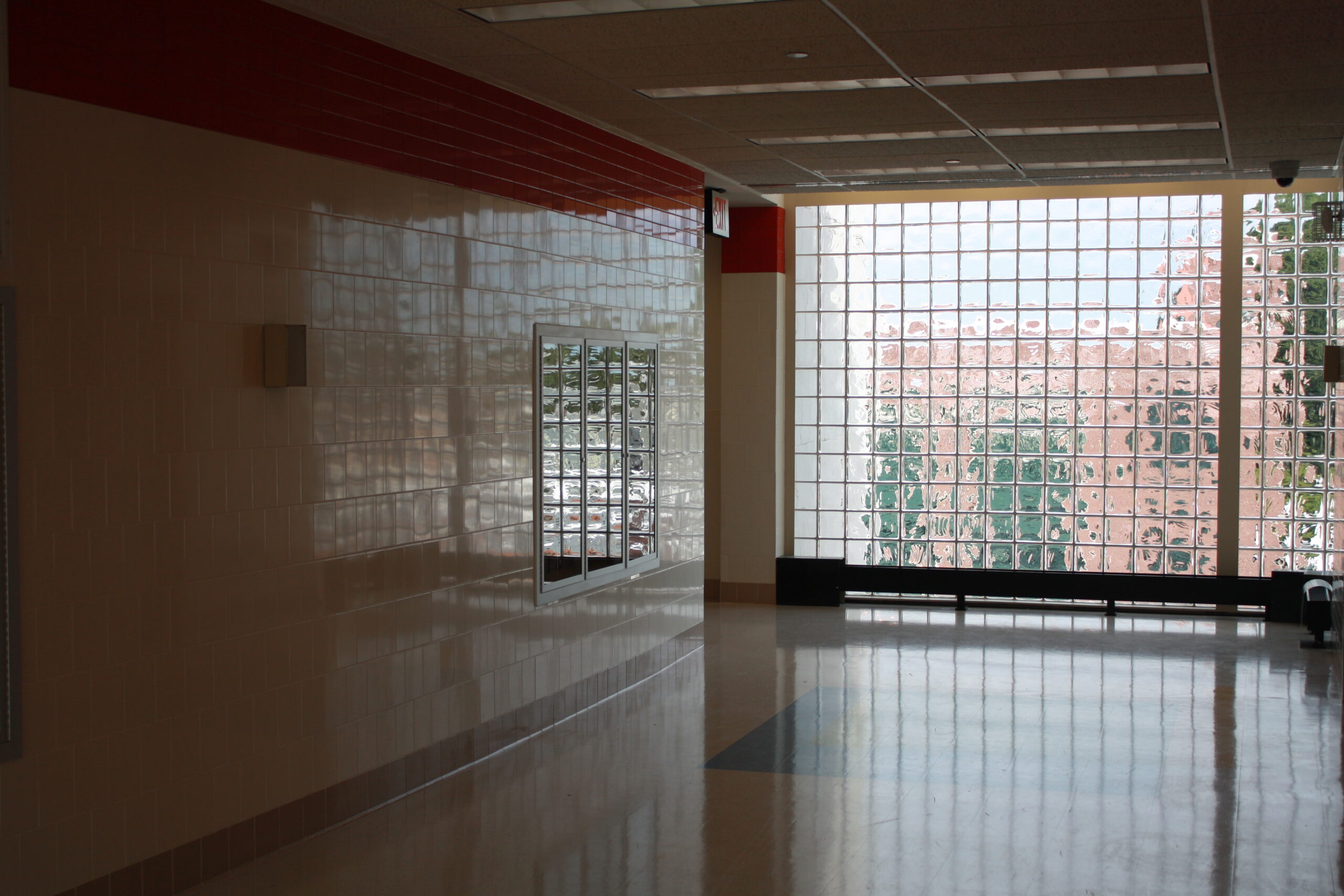
Glass paver walls
