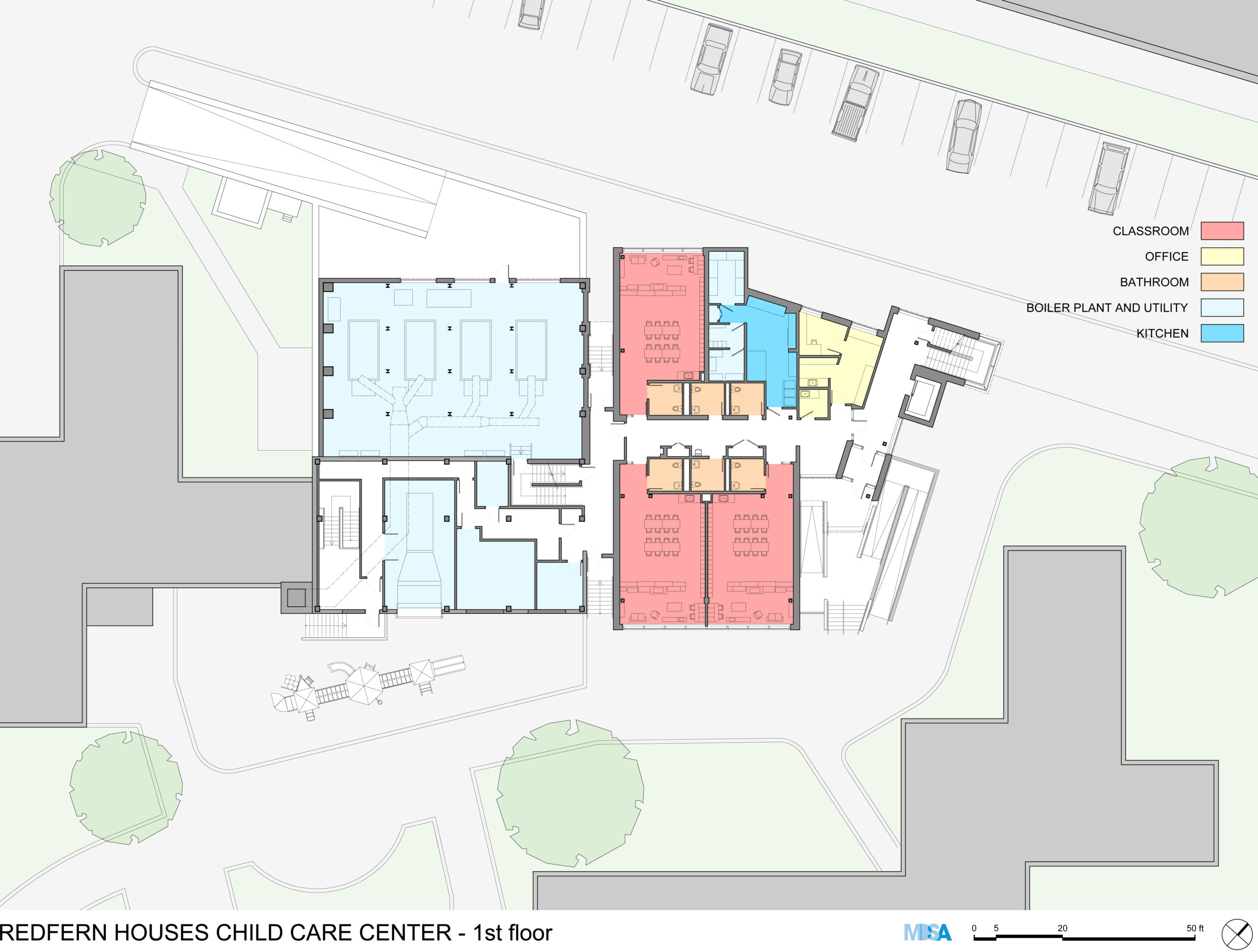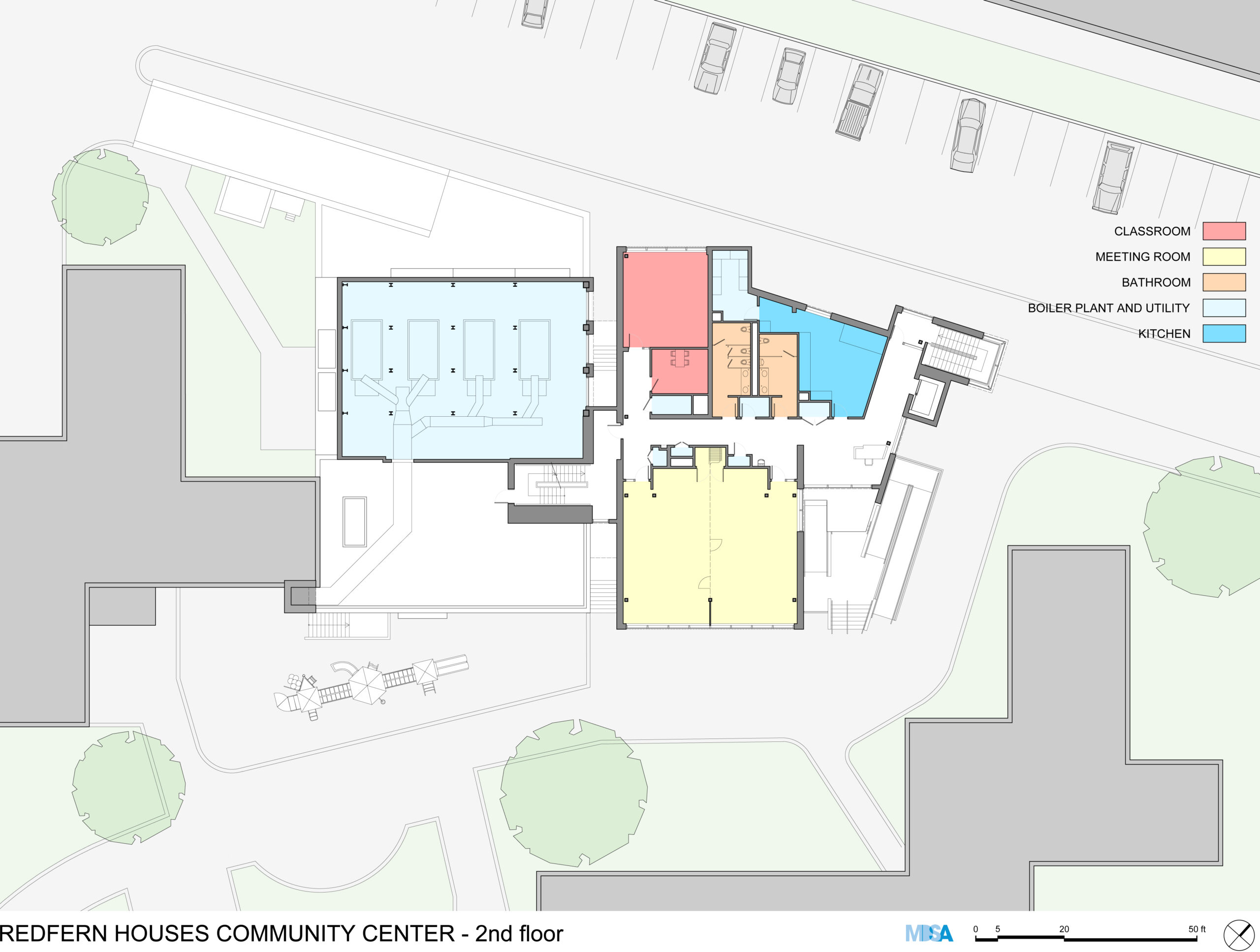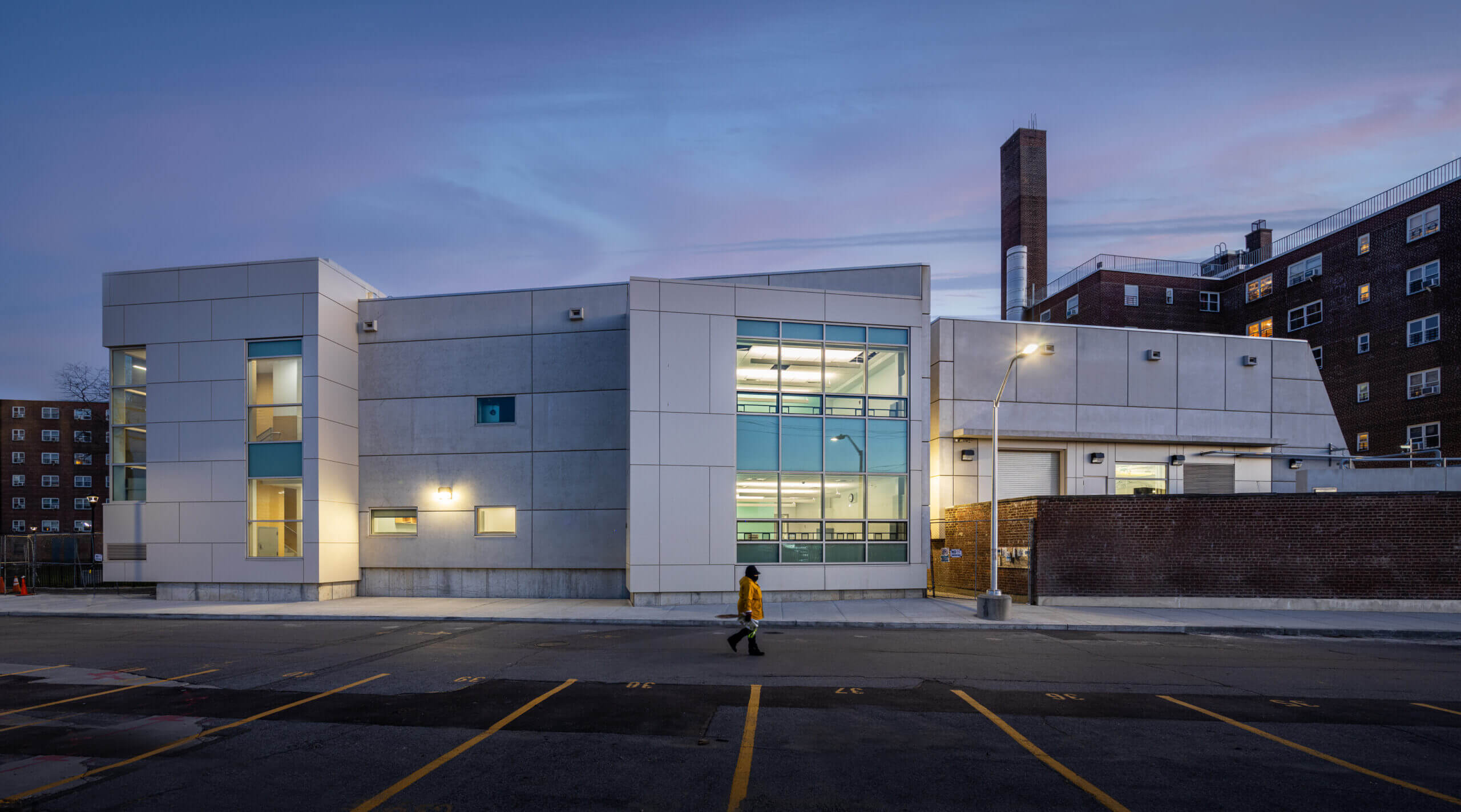
Redfern Houses Complex, Far Rockaway, Queens, NY
The Redfern Housing complex is a 9 building mid-rise residential development comprising of 604 apartments for the New York City Housing Authority, constructed in 1959 on an 18.78-acre site in the Far Rockaways.
As a result of damage from Hurricane Sandy (residents were trapped without power for days) to the entire electrical system, a program has been undertaken to replace the electrical service to the complex. This consists of constructing new electric service buildings on site that are elevated above the FEMA -Established Design Flood Elevation to prevent future power loss from flood conditions. In addition, these structures will house gas-driven stand-by generators to provide full power capacity for the entire residential complex. A new boiler plant, also elevated above flood level, is being constructed to replace the current boiler room which was below grade in a cellar and completely flooded.
In addition, a new two-story 11,000 square foot Child Care and Community Center will serve residents living in the seven story residential buildings within the Redfern Houses complex. MDSA worked closely with NYCHA representatives and resident groups to develop the program requirements for the building. The collaborative process played a significant role in shaping the program and scope of the project. The facilities replace those at the complex that were heavily damaged during Hurricane Sandy in 2013.
The Center features a distinctive facade with large glass surfaces (hurricane resistant) and pre-cast concrete panels giving the building an identifiable presence while the terra-cotta toned metal panels surrounding the entrance and other areas are compatible with the character of the surrounding brick residential towers.
The program features a child care center at the entry level with three classrooms, a kitchen and administrative spaces on the first floor. On the second floor, the community emergency center contains meeting rooms and a public assembly space with a foldable partition which can accommodate large or smaller gatherings. The center also includes a warming pantry. The large glass curtain wall provides abundant daylight into the interior spaces. The building is sited next to an existing courtyard which includes a new playground for the child care center and green spaces for the residents.
Size of site: 18.78 acres.
Cost: Construction Cost $94 million
Construction Start: Spring 2017
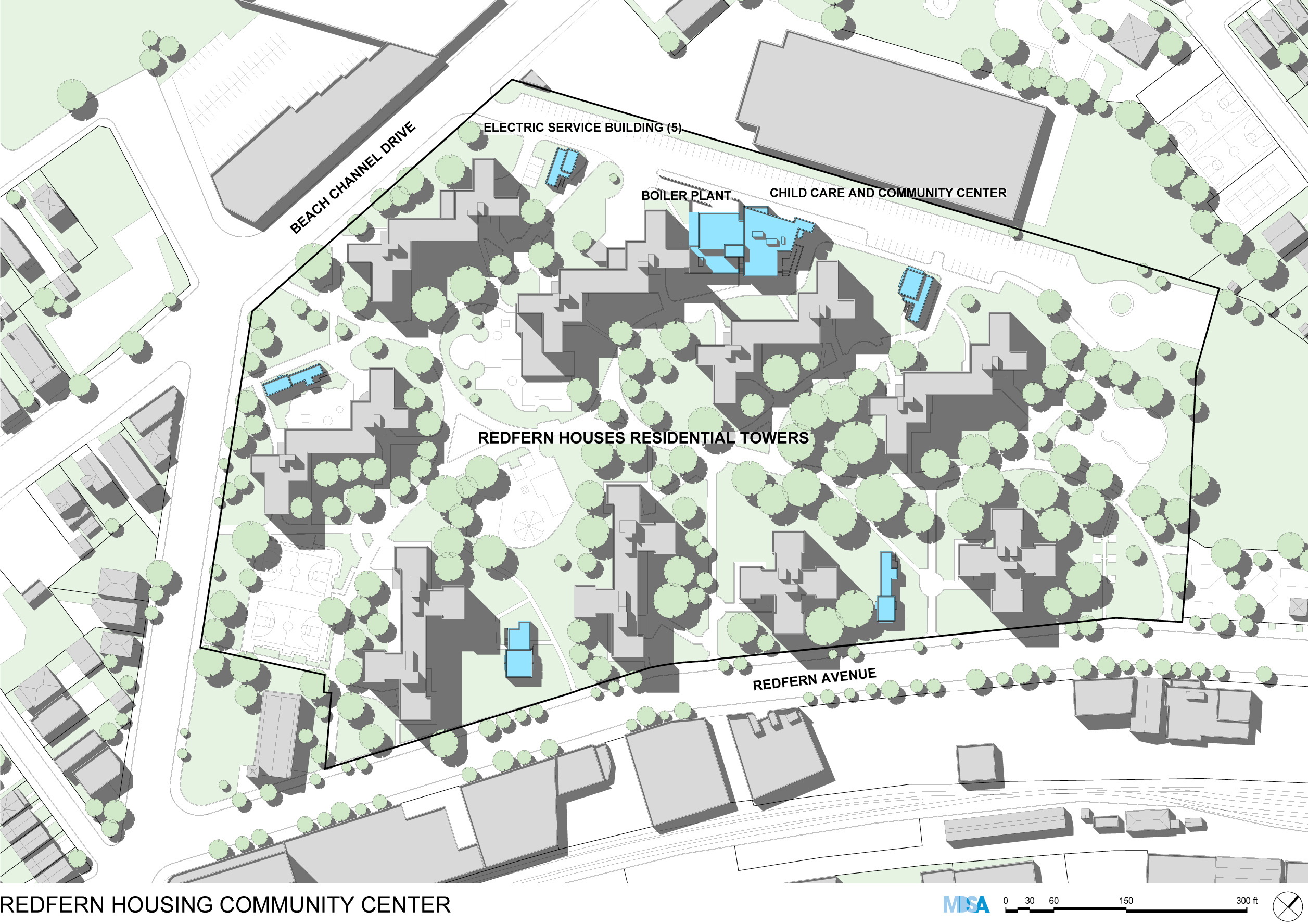
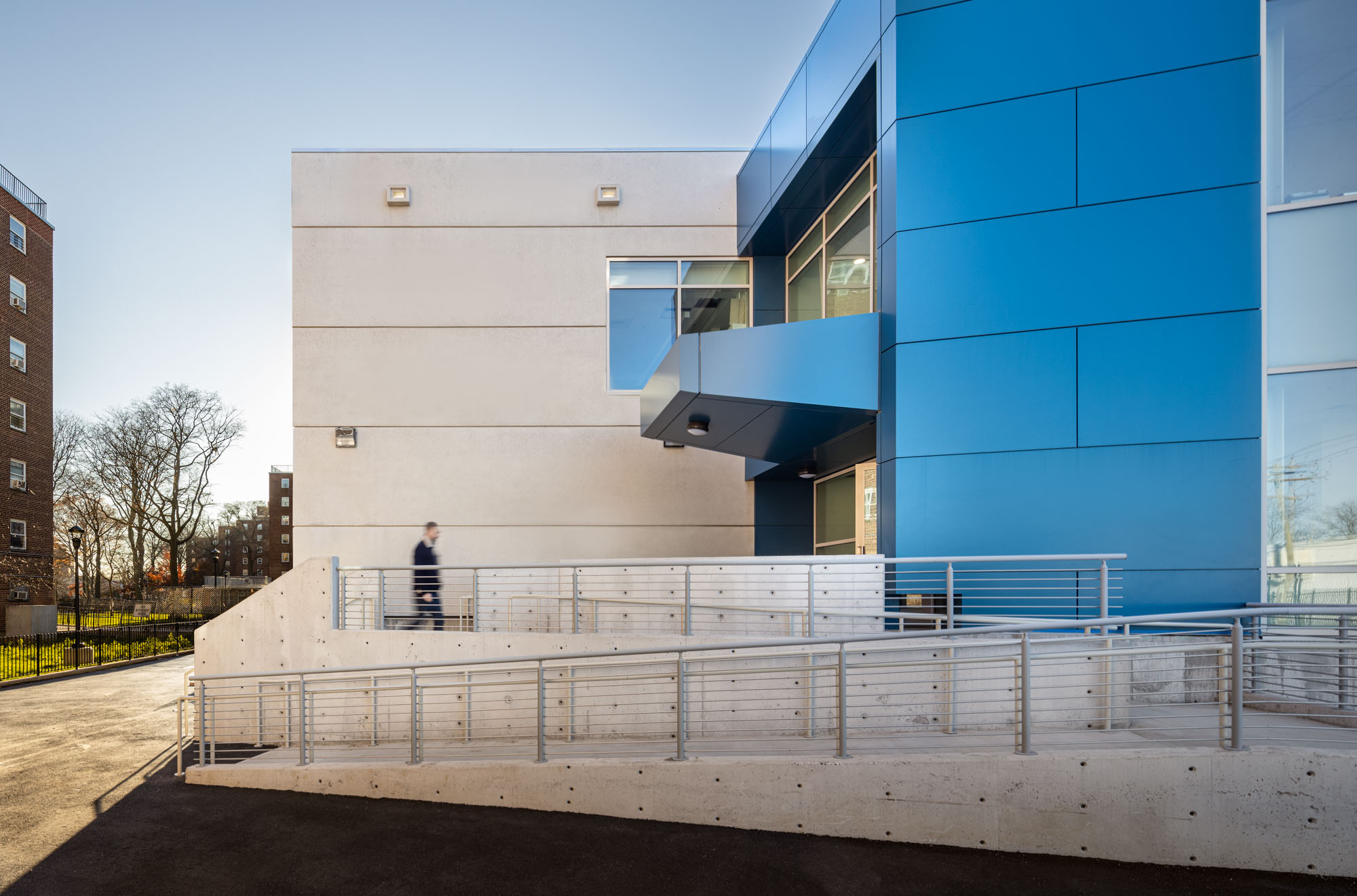
Elevated main entry
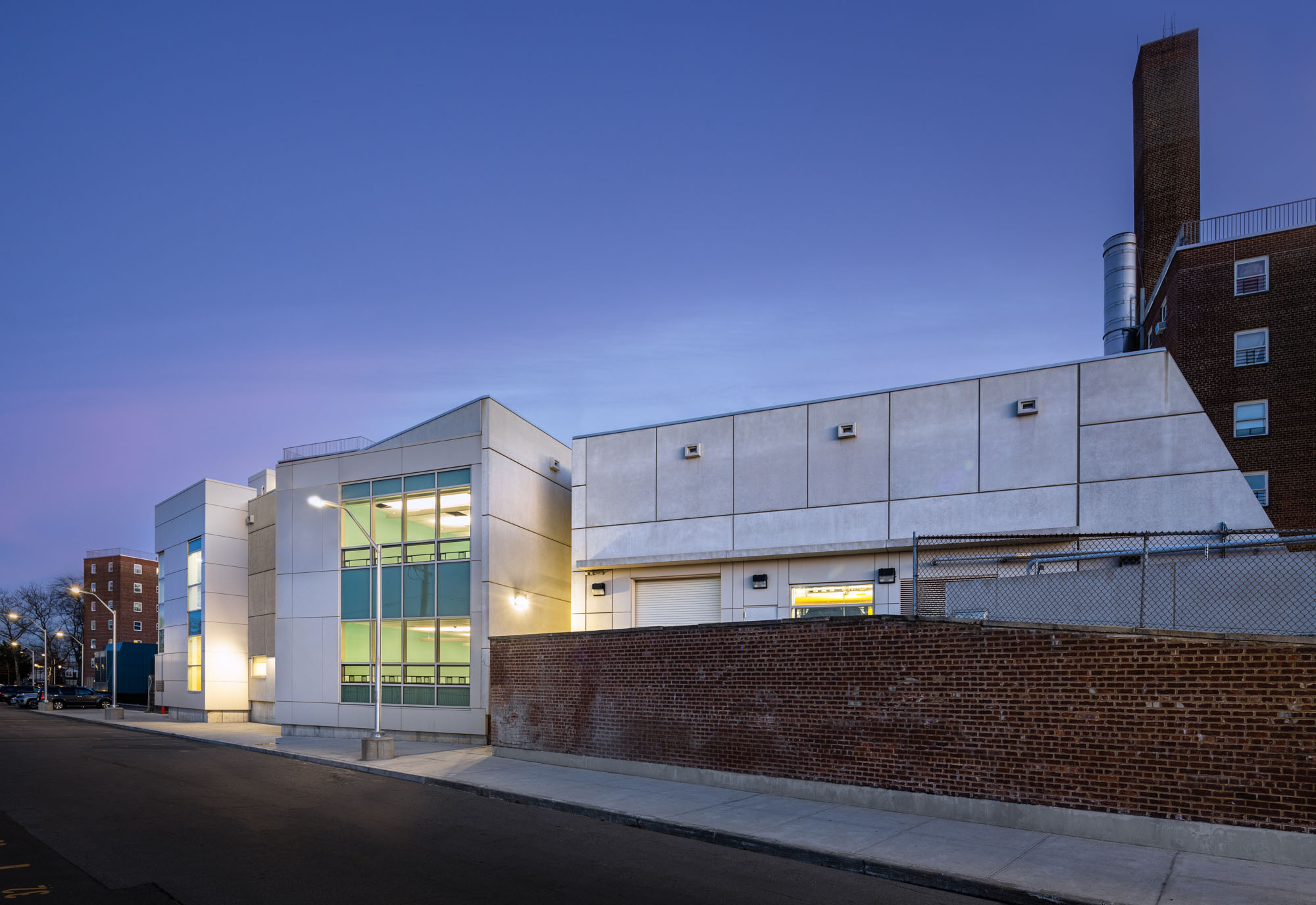
New boiler plant adjacent to center
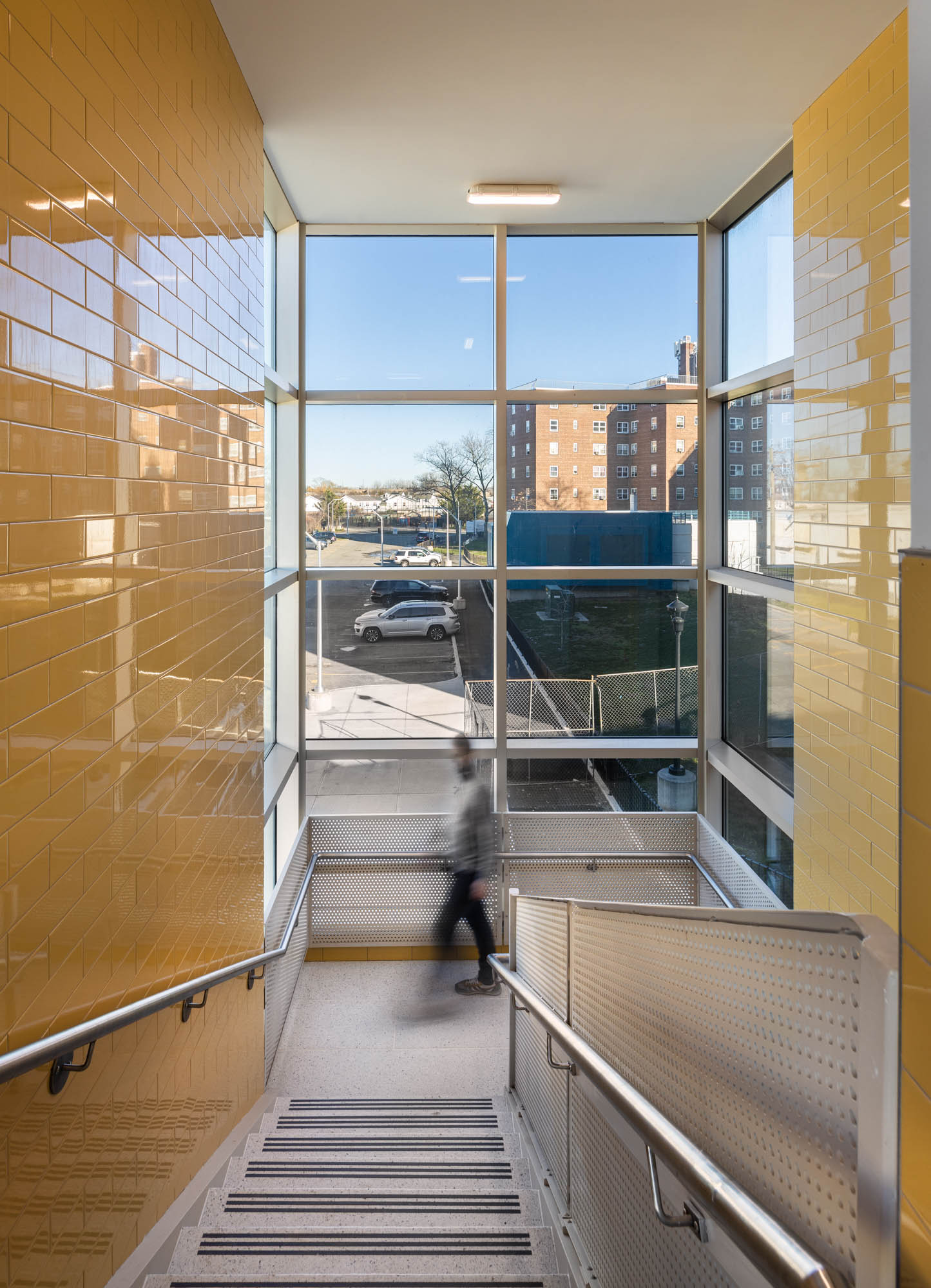
Main stair at center
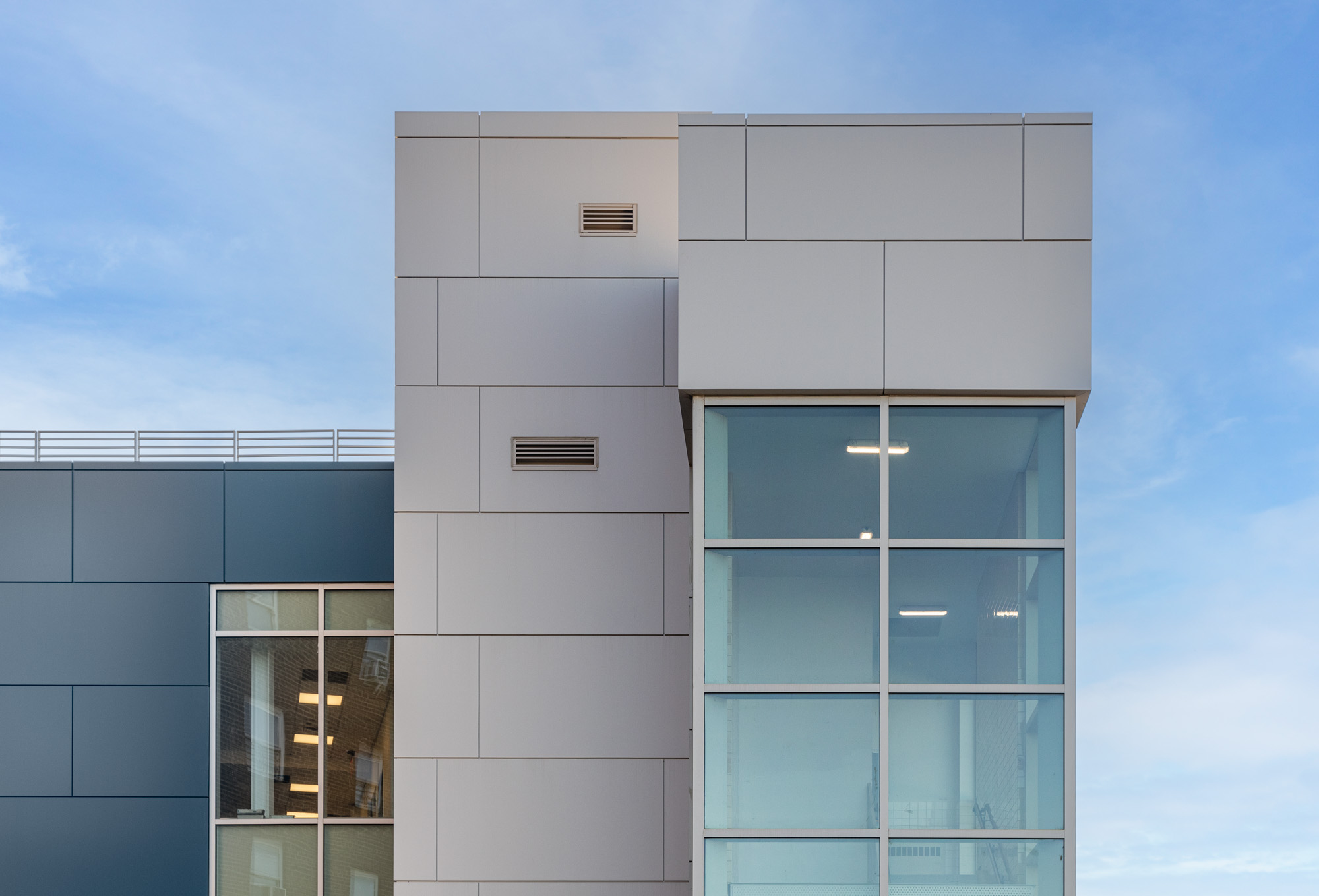
Facade detail
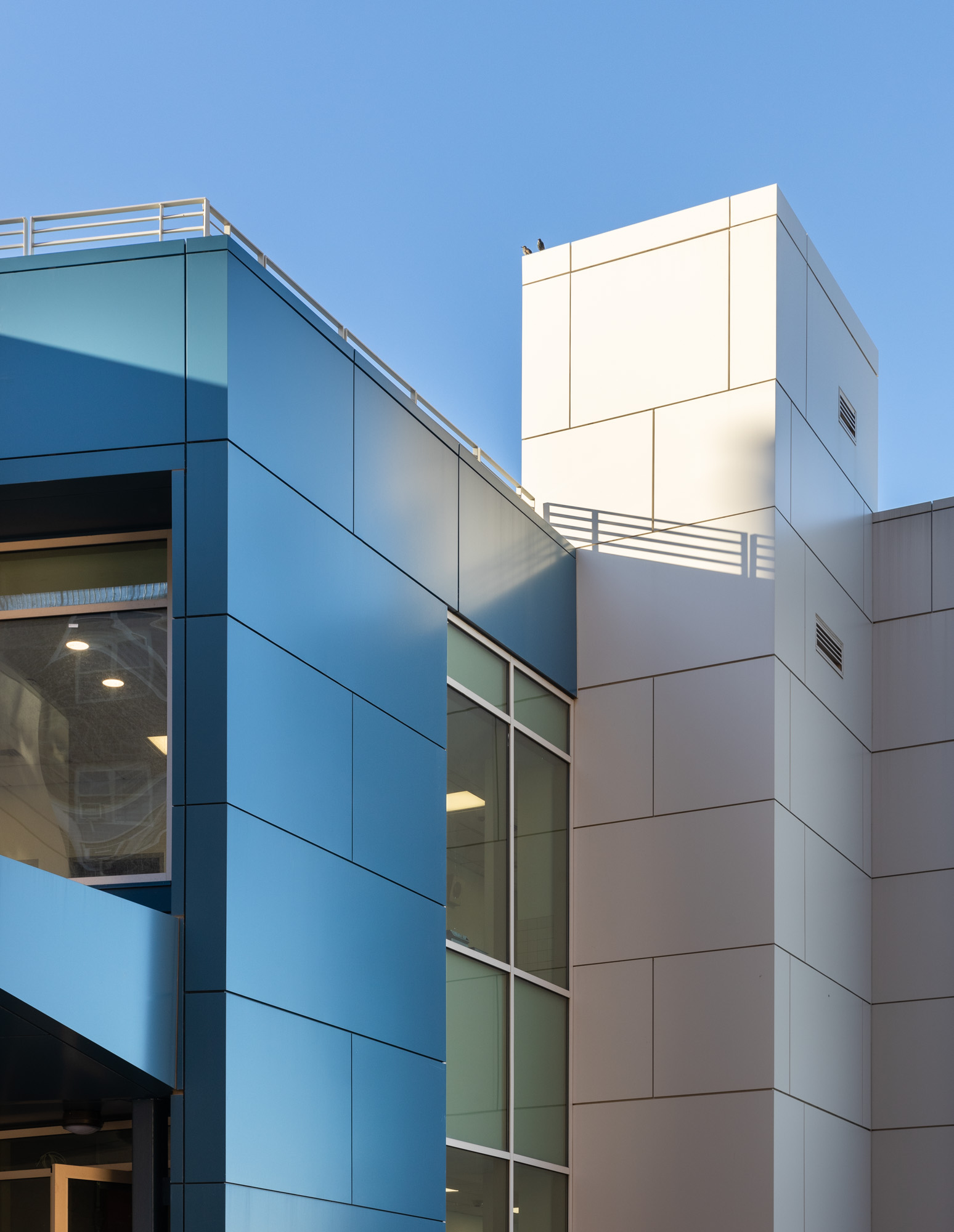
View above the main entry
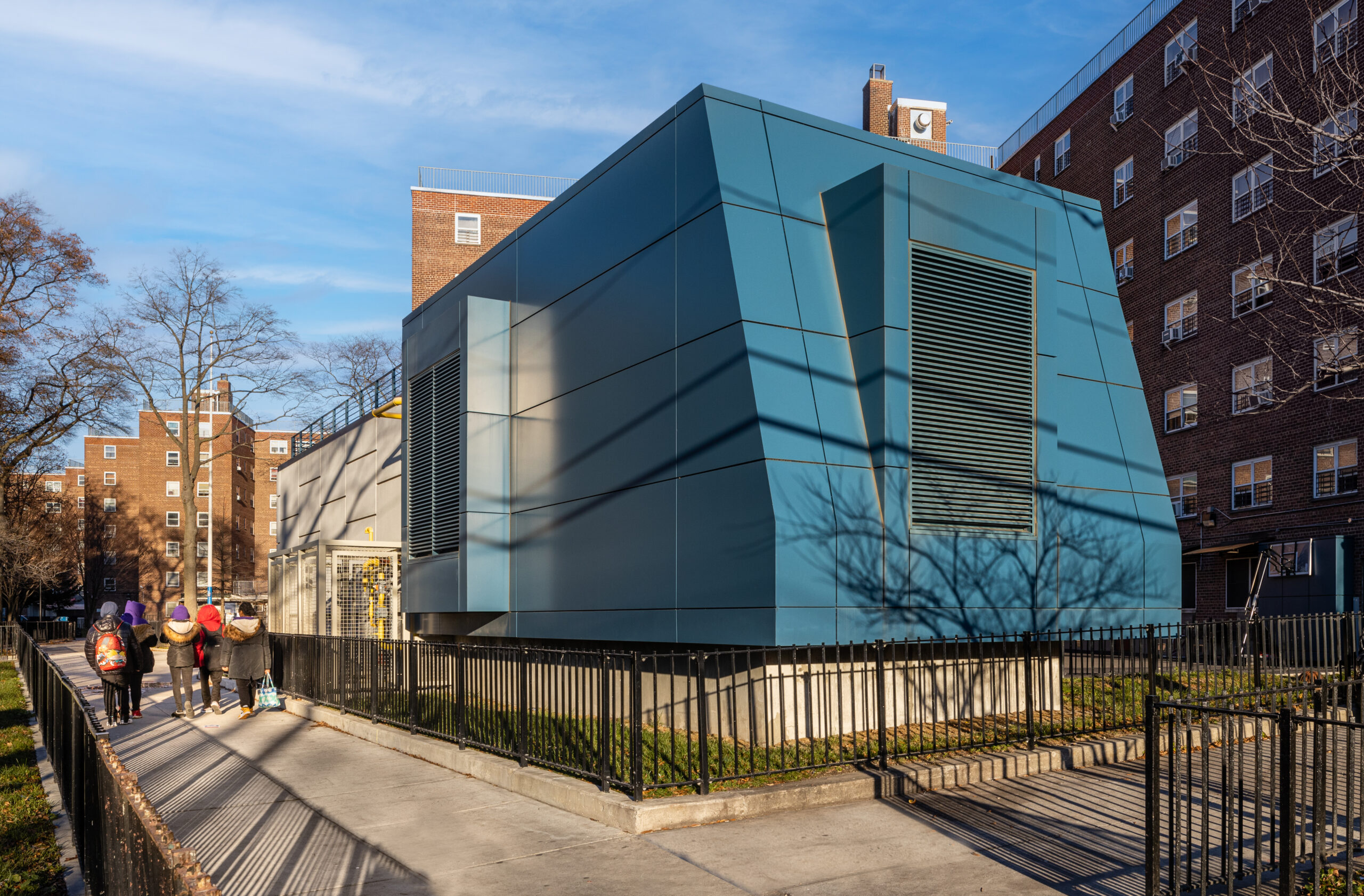
One of five elevated electric service building
